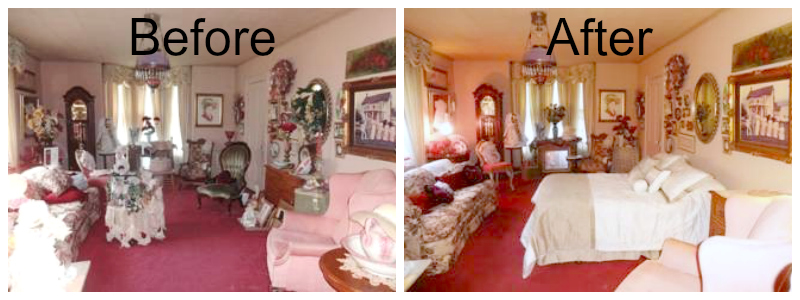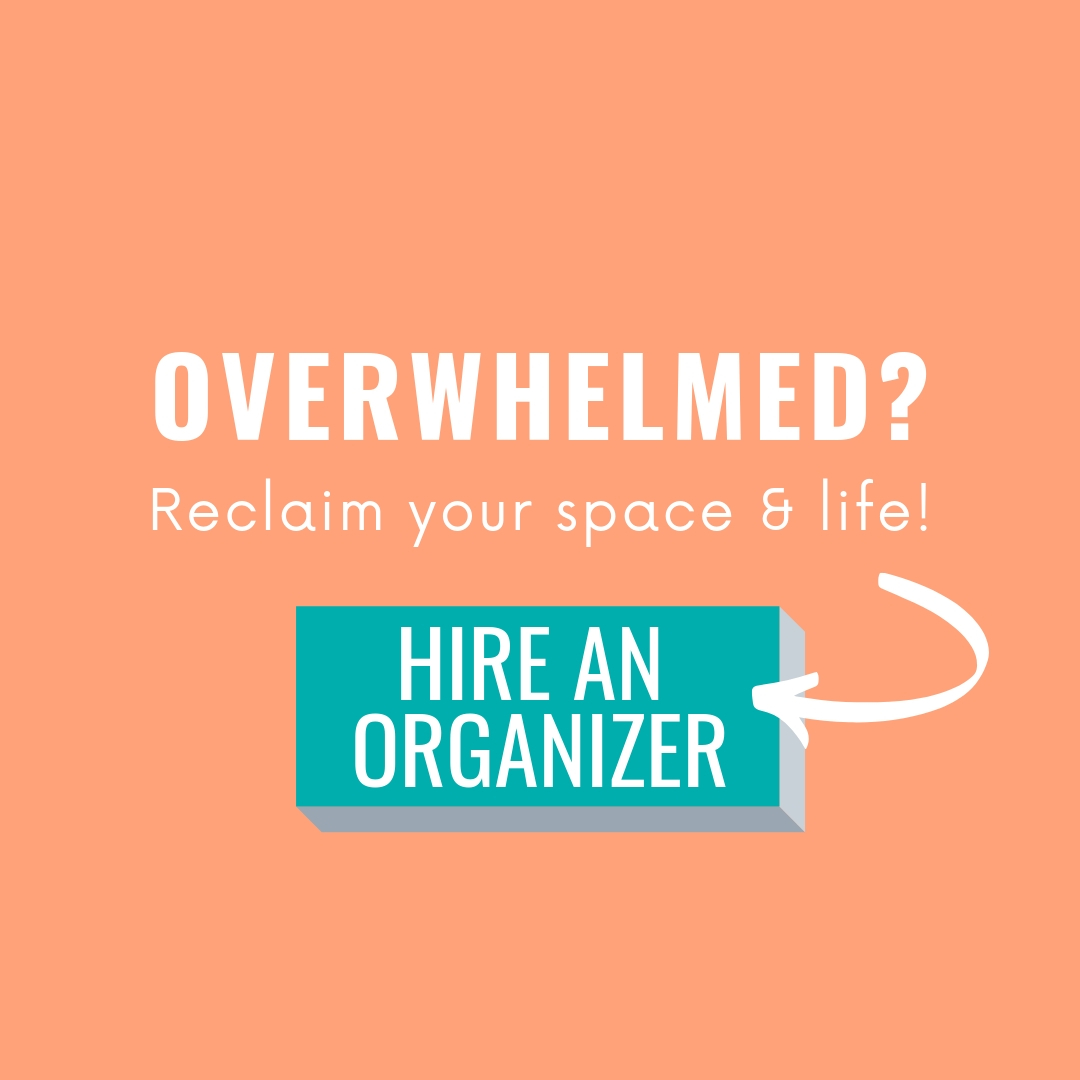
We love to share our clients’ stories of transformation and of reclaiming space, time, and life! We hope that these examples provide some ideas and inspiration to help you tackle the parts of your life that aren’t working. Today we want to encourage you to think outside the box to make your home work for you!
When you move into a home, it has a general intended layout. You know where the living room is intended to be, where the bedrooms are, etc. While the traditional home layout often works for families, we want to challenge you today to look around your home and consider if the prescribed layout is actually working for you!
There are a few hints that maybe the layout of your home isn’t suiting you. For example, if you have a room in your home that is rarely used, maybe it’s time to reconsider the purpose of that space. Another clue is if an activity that is supposed to happen in a designated space seems to always be happening in a different space. An example of this would be toys brought out of a playroom into the living room to play, or sewing projects brought out of the craft room into the dining room for completion.
Another common occurrence is finding out that the current layout of a home no longer serves the physical needs of aging family members. Whether it be steep stairs, narrow doorways, items stored out of reach, or a large family home that becomes overwhelming for an older home owner, many families face this transition at some point. Looking around your home at how your family actually uses the space can be very informative of whether or not your current set up is really serving your family. After all, your home is meant to serve YOU! Not the other way around.
To give you an example of how thinking outside the walls of your home may make a big difference for you, we want to share a story of a client who recently converted a living room into a bedroom. While this may sound WAY outside the box, it ended up working perfectly for this family’s situation.
This home had stairs up to the master bedroom. Because this client was an aging couple, the stairs began to pose a safety hazard that the rest of the family was uncomfortable with. To solve this problem, our professional organizer Tiffany assessed the way the couple used their home. She discovered that the main-level living room, while beautifully decorated, was rarely used. After some creative thinking and arranging of furniture, Tiffany helped this client transform this previously under-utilized space into an accessible master bedroom.
Although not typical, this layout is what works best for these home owners. In the end, this is what matters most! So, today we invite you to look around your home (or in your life for that matter!) for areas where you are following someone else’s idea for how things should go and be bold about making the changes necessary to have your home and your life work for YOU!
If you’ve repurposed a space in your home, we’d love to hear about it! Please comment here and share your thoughts and pictures!
Related:
- For more ideas on making your home serve you, check out Vicki’s second book Restoring Order to Your Home, where she walks you room-by-room through organizing your home.
- See how Vicki’s family thought outside the floor plan in their own home!


